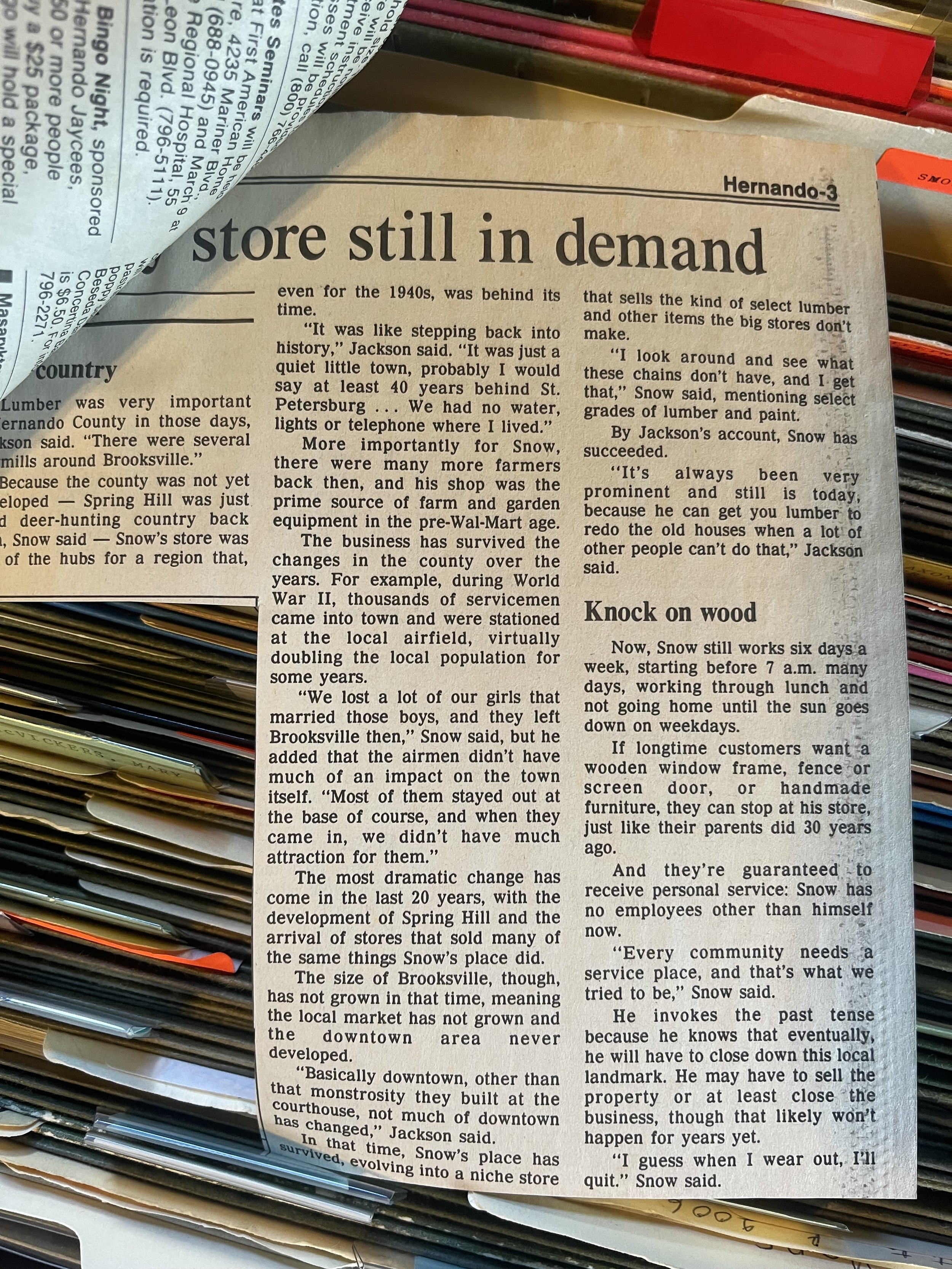
158 S Main Street
Address
158 S Main Street Brooksville, FL 34601
Year Built
Unknown
First Owner
Frank Griffin
Tampa Tribune Article
Tampa Tribune Article
The History
This very rare building is made out of heart pine and some cypress. What makes it rare is the fact that most do not survive. Most frame commercial buildings are eventually replaced with brick buildings and the ones that are not replaced with brick buildings are very much prone to fire. This building is thought to be one of the few, if only, old livery stables still standing in Florida. The structure has since been an auto garage, second hand shop and a lumber yard. It was said to have been constructed in1904 but many accounts date the building back further into the 1880’s. Unfortunately, after the turn of the century, Hernando County lost all its property records in a fire so we do not have a definitive date.
A mural of this building back in time can be seen on the Lowman Law Firm building at 31 S Main Street. According to hernandoarts.org,“This mural features the livery stable, which housed the Bell Fruit Company, one of the most important businesses in early Brooksville. The building still stands on Main St. and Hendricks Ave.
The gentleman driving the fruit wagon is Mr. Lem St. Clair, the Great Uncle of local African-American historian Mable Sims of Twin Lakes, a section of Hernando County. Mr. St. Clair was one of five brothers who lived in Twin Lakes in the late 1800s, and worked for many years for the Bell Fruit Company. He was named Great Brooksvillian in honor of his contributions to the community. This mural is a tribute to an important business in early Brooksville and those whose work sustained it.“
Many know this building as the Old Brooksville Lumber & Supply. For a little over five decades two different members of the Snow family owned and operated this lumber yard. (See photo and article below) According to the University of North Florida, “Gene Snow ran the lumber yard by himself for six days a week from the 1940’s to 1996.”
CITATIONS/CREDIT:
Old Brooksville in Photos and Stories
Hernando County Arts Council
The Tampa Tribune
The University of North Florida Digital Commons
The Architecture
Architecture:
◦ Style: Frame Vernacular
◦ Roof: Gable/ clerestory
◦ Windows: Fixed
◦ Exterior: Wood drop siding
• Distinguishing features: This large 1-1/2 story wood framed building is set on a brick pier foundation and is clad in Pattern 105 drop siding. The building features a recessed corner entry and a large central set of barn doors on the front elevation. A stepped parapet covers the gable clerestory roof that runs down the center of the building.






